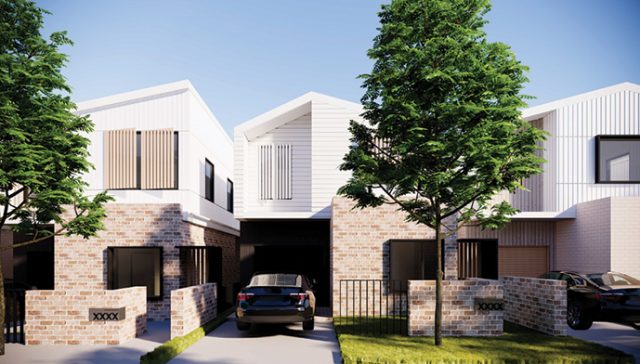More housing in Caddens is on the way with Penrith City Council approving a $21 million Development Application (DA).
Located at 89-115 O’Connell Street, the DA is dealing with the northern portion of the site on the corner of O’Connell Street and O’Connell Lane, which is referred to as Stage 10.
Legacy Property and Rawson Group lodged the application last November to create a community title subdivision and construct 39 small lot residential dwellings as part of the Caddens Hill Quarter development.
According to the Statement of Environmental Effects (SEE) attached to the application, the proposed development is the physical realisation of the R1 General Objectives zone.
“The proposed development seeks to provide a diverse range of housing forms and densities to meet the needs of diverse age groups, family types and income levels,” the document said.
“The proposed development provides a small lot housing typology that would contribute to the housing diversity and affordability in a strategically identified area.”
The planning development will be carried out in three phases.
Phase 1 of the subdivision will create four development lots that will then be split into superlots as part of Phase 2, along with the creation of the private accessways and the provision of water, sewer, and electrical services as required.
Phase 3 proposes the construction of the dwellings on the residential lots, inter allotment retaining walls and associated landscaping.
According to the SEE, the lots will range from 195 square metres to 284.5 square metres.
The homes and retaining walls have been designed by Nettleton Tribe, utilising brick and lightweight cladding to provide a contemporary and high-quality dwelling design.
The dwellings will also include attributes from the Caddens Corner shopping precinct to reinforce the character of the area.
The Notice of Determination attached to the DA confirmed that the plans were greenlit.
“The development is approved to be undertaked as a staged development,” the document said.
The developer said the development has both social and economic benefits, and no significant environmental impact.
“The proposed development is in the public interest given it delivers additional residential dwellings to meet the growing demand,” the SEE said.
“The proposed development seeks to provide a diverse range of housing forms and densities to meet the needs of diverse age groups, family types and income levels.”
Makayla Muscat
Formerly with the ABC, Makayla is a graduate of Western Sydney University. She covers a variety of news topics for the Weekender, including courts.

