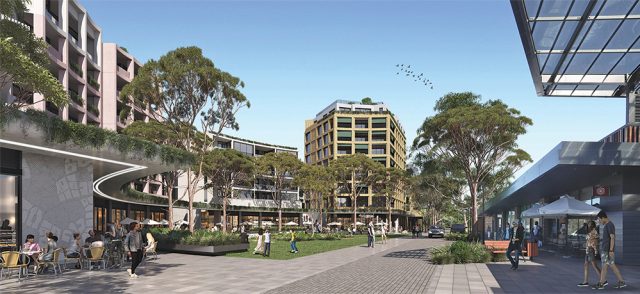The piece of land behind Caddens Corner shopping centre is set to make way for a major mixed-use development with four new retail premises and over 500 apartments within 19 buildings.
A Development Application (DA) for nearly $283.5 million has been lodged with Penrith City Council for a 54,585 square metre site at 68-80 O’Connell Street, Caddens.
If approved, the project is proposed to be completed in four stages with the first including the construction of Buildings known as A, B, C, H, and J which will contain 145 apartments, 199 resident car parking spaces and 25 visitor spaces within basement car parks.
A road network and a boundary adjustment with the existing site will be included in this stage.
The second stage proposes to build D, E, F, and G that are in the northern portion of the site with 134 apartments, as well as 207 resident and 27 visitor spaces.
Stage three will include 112 dwellings in Buildings K, L, M and N that present to both O’Connell Street and the new internal road with a total of 141 car parking spaces.
The final stage will include the relocation of 444 parking spaces from the shopping precinct and construction of six more buildings with 260 residential spaces.
“The construction of Buildings P, Q, R, S, T and U on the western portion of the site that contains four retail shops with 1,083 square metres of retail floor area that presents to a new internal open-air plaza and contains 173 apartments,” the Statement of Environmental Effects (SEE) said.
“This stage of the development provides 488 retail spaces comprising of 38 spaces on the street, 132 at grade retail parking spaces and 318 retail spaces within basement B1.”
The buildings that are expected to range in height with a maximum of nine storeys will have a mixture of options of one-, two-, three-, and four-bedroom homes available, and some will have commercial retail space at the bottom.
With the subject site the former Kingswood Drive-in, historically the site has been re-modelled so work will need to be done to even out the land to make it suitable.
The SEE states that the development is consistent with the zone objective that applies to the location.
“The development aims to facilitate future residential development that will deliver a diverse range of housing forms and densities to meet the needs of diverse age groups, family types and income levels,” the document said.
“The development provides a range of retail, business, entertainment and community uses that will serve the needs of people who live in, work in and visit the local area.”
Emily Feszczuk
A graduate of Western Sydney University, Emily covers Local, State and Federal politics for the Weekender, as well as crime and general news.

