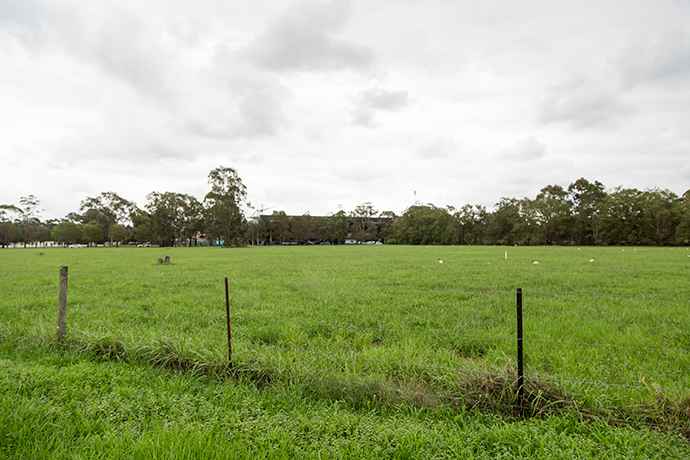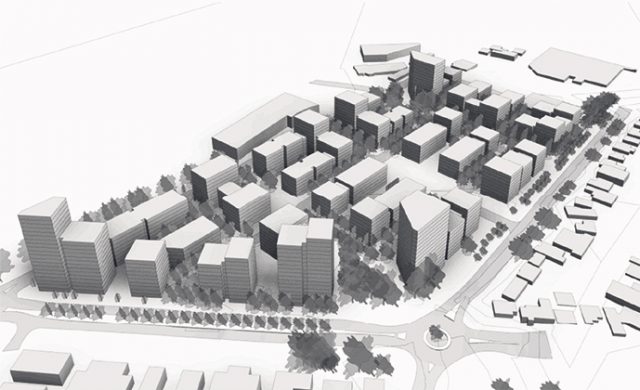The grassy paddocks at the southern end of Station Street in Penrith could soon morph into a “residential super lot”, with Stage 1 plans already lodged to make way for 2,000 new apartments.
The proposal, lodged by SHMH Group Australia late last year, seeks approval to subdivide the site into six lots, build a new internal road network and fell 60 existing trees.
Penrith Council said the current Development Application (DA) is yet to be determined, and any proposed infrastructure works to accommodate future built form would also be subject to DA approval.
“Council is currently in receipt of a DA on the land known as 164 Station Street comprising 7.855 hectares proposing road and civil infrastructure works to service the initial future redevelopment of the site,” a spokesman said.
“The subject property is identified as the former Panasonic industrial site with the current application proposing the subdivision of the site into two development lots, two public open space lots, one public road lot and one residual super lot.

“The proposed civil and infrastructure works would also provide for a new T-junction road intersection from Station Street to ensure that the development is capable for any prospective development to the future lots being created.”
According to documents annexed to the DA, proposed works would involve the demolition of existing buildings and structures on site and the construction of approximately 2,000 new residential apartments spread across six stages, with scope for about 4,000 people.
The development will also include provision for retail premises on the lower levels, as well as basement car parking for both residents and shoppers.
Located across from Panthers Stadium and Howell Oval, the subject site is also conveniently positioned adjacent to Nepean Village Shopping Centre.
“The Penrith Development Control Plan 2014 has identified the subject site as accommodating a mixture of high density residential land uses, mixed use developments, public domain landscaping, communal open spaces and a new road network traversing the site from Station Street to Woodriff Street,” the Council spokesman said.
It’s not the first time a DA has been lodged for the site.
A concept masterplan for subdivision and a staged mixed use development by another applicant was previously granted back in December 2008, however today the site sits vacant.
Alena Higgins
Alena Higgins is the Weekender's Senior News Reporter, primarily covering courts and Council issues.

