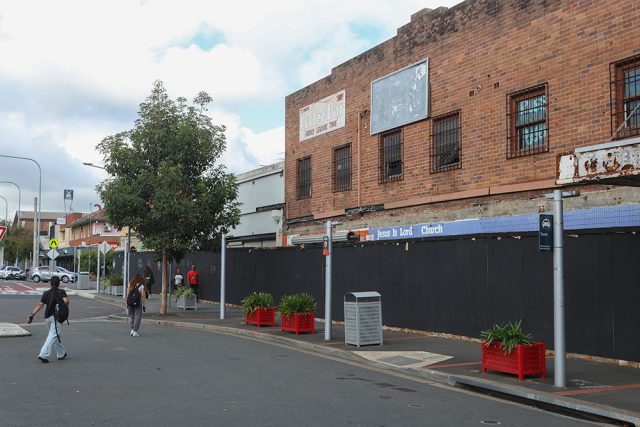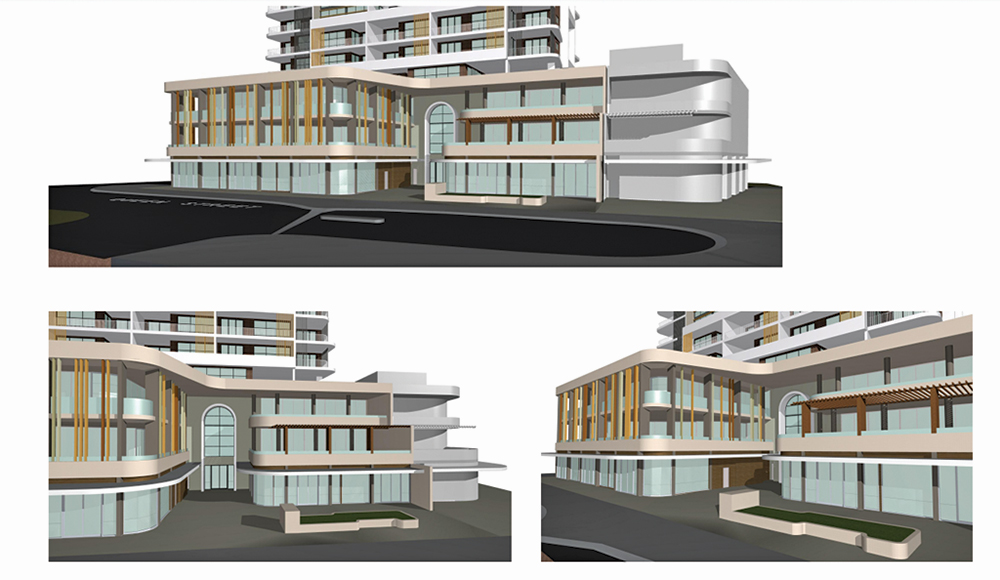
Plans for a multi-level apartment building and retail hub in St Marys have been revealed with a Development Application being lodged last week.
The multi-million dollar proposal is intended to be built at 9-25 Queen Street, St Marys but is yet to be approved by Penrith City Council.
The plans lodged last week have an estimated cost of $23,500,000 and will include 11 storeys, three for commercial use and the remaining eight for residential use.
The space is designed to have a total of three levels of retail space and 48 residential units
“The ground floor is comprised of 1111m squared of retail floor space, levels one and two are comprised of 1923m squared of commercial floor space, and the residential levels will contain a total of 48 units,” the Statement of Environmental Effects (SEE) attached to the Development Application said.
Additionally, the site will have three levels of basement car parking with a total of 132 parking spaces.
“The development proposes a total of 132 car parking spaces over the three basement levels,” the SEE said.
“Basement level one will contain 56 commercial/retail car parking spaces. Basement levels two and three will contain 76 residential car parking spaces.”
The residential levels are proposed to have six one-bedroom apartments, 39 two-bedroom apartments, and three three-bedroom apartments.
The site is located in the main street of St Marys and is described as being central to public transport services.

“The site is located on the northern most urban edge of St Marys Town Centre, the site is situated within a prominent location,” the SEE said.
“[It is] immediately adjacent to a busy suburban train station, bus interchange, and a future metro station.”
The site remains to be approved but said it will promote the economy of St Marys.
“The proposal promotes the economic use and development of the land consistent with its zone and purpose,” the Development Application states.
The existing structures on the site are proposed to be demolished to make way for the new building.
“It is proposed to demolish the existing structures on the site and undertake excavation to construct a mixed-use complex,” the Application said.
A Traffic Report linked to the Application indicated that there will be minimal adverse traffic effects once the building is constructed.
“The assessment has established that the proposal will not present any adverse traffic implications,” it said.

Emily Chate
Emily Chate joined The Western Weekender in 2024, and covers local news - primarily courts and politics. A graduate of the University of Wollongong, Emily has contributed to The Daily Telegraph and worked as a freelance journalist.
