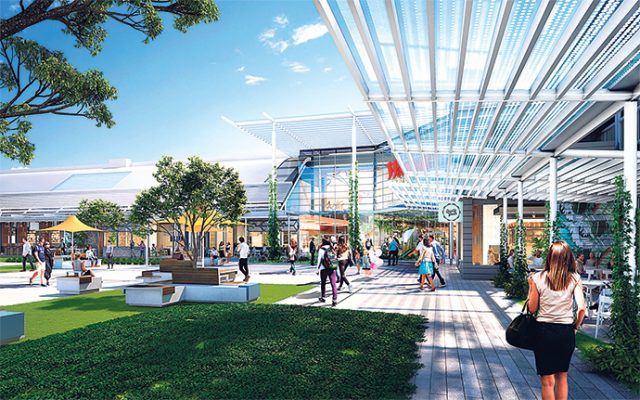Penrith Westfield has resurrected plans to redevelop the south-west corner of the plaza after its original proposal was refused.
Owner Scentre Group recently lodged a revised development application (DA) that aims to establish a vibrant dining and leisure precinct on the subject site, which sits nestled between the shopping centre and the Joan Sutherland Performing Arts Centre.
Included in the scope of works for the $10.7 million proposal are five new food and beverage tenancies, one specialty retail tenancy, weather protected outdoor seating, redesigned outdoor landscaping, plus additional amenities.
But some elements featured in the initial DA have been removed, including a new three-storey food and beverage building featuring a licenced balcony and rooftop terrace originally proposed adjacent to the High Street/Worth Street intersection, a Penrith City Council spokesman said.
Back in July, Scentre Group confirmed it would pursue the project despite Council rejecting it on multiple grounds.
“We have continued to work closely with Council to achieve an aligned vision for the precinct and are pleased to confirm our revised development application has been lodged and is now on public exhibition,” a Scentre Group spokeswoman said.
“These plans will allow us to transform Westfield Penrith into a vibrant living centre and provide an exciting new dining and leisure precinct for our local customers.”
The spokeswoman said young families were an important consideration in the design.
“We have listened to our customers and we know this offer is especially important to younger families who are looking for relaxed, vibrant and engaging places as part of their lifestyle,” she said.
“For example, our plans include a dedicated internal children’s play area.”
According to the architectural design statement, the vision for the project is to revitalise the southern gateway, with external shop fronts facing the existing courtyard to be reconfigured, creating activated alfresco dining.
A proposed ‘atrium’ entry will also create a new ‘front door’ to the shopping centre, it reads.
Council knocked back the original DA, lodged in March, after determining it would “result in unacceptable adverse impacts on the natural and built environments, including The Joan”.
Nine trees are proposed to be removed and a net loss of 22 car spaces is expected under the new proposal.
The fate of the Nepean Community College, which has been a fixture of the subject site since 1992, remains unclear, with the parties in discussions.
Alena Higgins
Alena Higgins is the Weekender's Senior News Reporter, primarily covering courts and Council issues.

