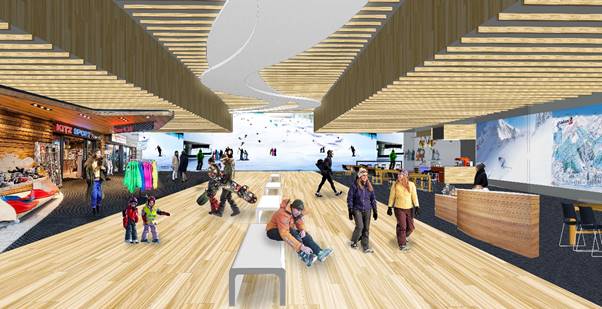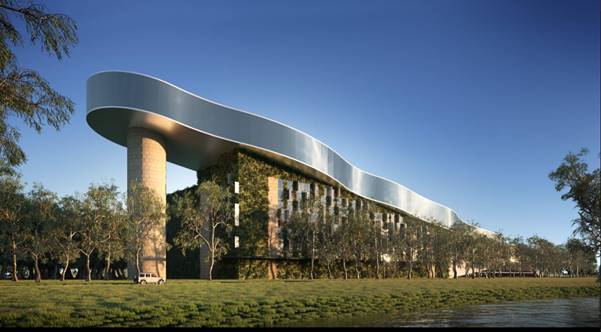Local developer and resident Peter Magnisalis has unveiled plans for an Australian-first ‘Winter Sports World’ in Penrith featuring an indoor ski slope designed to be one of the top 10 of its kind in the world.
The $200 million centre is proposed for a 2.35ha site at the corner of Jamison Road and Tench Avenue and is expected to generate around 896 direct and indirect jobs during construction and $145 million to the local economy.
When operational, it would generate around 759 direct and indirect jobs and contribute approximately $74.9 million to the NSW economy per annum, with a forecast 231,000 people expected to visit the centre and local Penrith area by 2025.
Lodging a planning proposal with Penrith City Council, Mr Magnisalis said Winter Sports World (WSW) would help strengthen Penrith’s claim as the ‘Adventure Capital of NSW’, with the centre incorporating a diverse raft of year-round winter-sports facilities appealing to both local western Sydney residents and domestic and international tourists.
“Underpinning this concept is an indoor ski centre with a ski slope designed to be one of the top 10 high performance training centres in the world,” Mr Magnisalis said.
“To achieve this, the building must be designed to a certain length and height, which we’ve done – creating a dramatic and architecturally significant addition to the precinct, and city generally.”
Key features would include a 300 metre indoor downhill ski slope; an 80 metre slope for dedicated learning; winter wonderland snow play area offering fun activities for adults and children of all ages and abilities; an ice skating rink; ice climbing and rock climbing areas; and fitness facilities including gymnasium and altitude training.

A hotel (170+ rooms) and function centre, along with a range of cafes, restaurants and bars would also be integrated to complement Winter Sports World in a building designed to set new environmental benchmarks for a structure of its kind.
“If approved, the centre has the potential to significantly contribute to Penrith’s goal of creating 2,000 new jobs in the tourism sector by 2031 and doubling the number of visitors to the city by 2025, and in strengthening its ‘adventure capital’ offering,” Mr Magnisalis said.
Mr Magnisalis said WSW would complement and supplement the area’s many other attractions and venues, resulting in a cohesive, comprehensive offering of adventure sports appealing to both amateur and elite sportspeople.
Importantly, it could provide a year-round training facility for alpine skiing, freestyle and snowboarding – benefiting all participants, from those learning to elite and Olympic level.
WSW has partnered with former Winter Olympian (GBR) and one of Australia’s best known alpine ski coaches, Stephen Edwards, who will act as the centre’s Performance Director.
“This facility will change the performance of winter sports in Australia, especially with respect to all disciplines. Being able to train on an all-year-round facility will allow athletes to focus on their skills and technique in an environment where all weather conditions are controlled. We can organise precise training at days and times we want,” Mr Edwards said.
“It will also encourage more participation into the sport, helping us develop our grassroots athletes and grow a stronger, broader team of potential international competitors. We currently spend half the year overseas. WSW would allow us to prepare for competitions at home, reducing travel time and increasing training time in stable conditions.”
WSW is located within the Riverlink Precinct bounded by the eastern bank of the Nepean River to the west, Mulgoa Road to the east, the M4 Motorway to the south and the Western Railway line to the north.
Designed by leading sustainable architecture practice Environa Studio, WSW aims for statement architecture that enhances its setting and the user experience, while being carbon neutral and setting new environmental benchmarks for a building of its type.
Architect Tone Wheeler says: “Rather than the industrial-style shopping-centre-cum-indoor-ski-slopes of old, we wanted a building that contributed positively in every way to its surroundings. The winter use areas have been designed essentially as a giant ‘esky’, with multi-layered levels of insulation and few if any windows, with a high efficiency mechanical plant making both chilled air and snow or ice.”
He said WSW had been designed as a dramatically elongated sloping wedge. Sitting at 54 metres at its eastern elevation to accommodate the 300-metre ski run, it ribboned and dropped to eight metres at its western elevation facing the Nepean River. Balancing and anchoring this horizontal form would be a round tower cum lift lobby supporting the building’s highest point and acting as the main entry drop-off zone.
All WSW activities and hotel had been grouped to the east under the building’s highest elevation. At ground level, an open ‘internal street’ physically separated the hotel and conference facilities to the north and WSW activities to the south, with a large viewing window positioned to the west – offering a full height and width view onto the beginners’ slope and snow play area.
Construction is expected to be completed by 2020 and the venue open by 2021.

Weekender Newsroom
This post has been published by the team in our newsroom.

