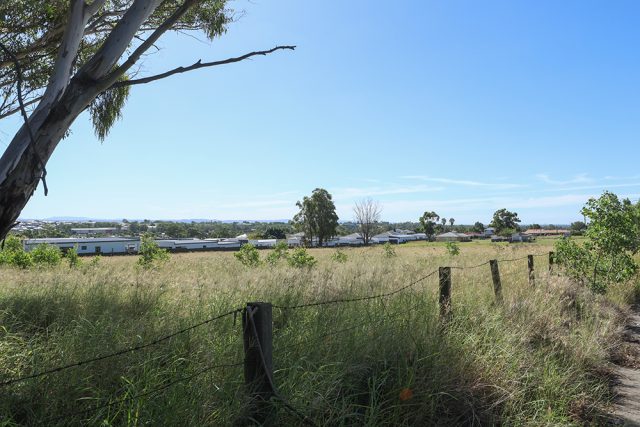A developer has lodged plans with Penrith City Council to create over 20 new homes in Claremont Meadows at a reduced lot size.
Arete Land and Developments have outlined their plan to turn the land at 332-338 Caddens Roads in the Claremont Meadows Stage 2 Precinct into 28 new residential plots and one dedicated nature reserve.
The development is expected to cost over $2 million to complete and is expected to deliver low-density residential housing.
The size of the 28 lots range between 403m2 and 705.2m2 with the average lot size being 479.48m2.
In Penrith currently, the minimum lot size is 450m2, something the developer acknowledge is not met by all lots in the proposal.
“While 17 of the 29 lots do not meet either of the controls, the lots still achieve the underlying intent of the controls and meet the objectives for low density residential environments…” the Statement of Environmental Effects (SEE) attached to the Development Application (DA) said.
Despite some of the residential lots not meeting the minimum standard for lot sizes, the developer explained some of the benefits from reduced lot sizes.
“The non-compliant lots are grouped together rather than scattered throughout the subdivision, ensuring a consistent streetscape…” the SEE said.
“Ultimately the outcome of smaller, non-compliant lots is the construction of smaller dwellings, the sizes of which are guided by the built form controls contained the DCP.
“Smaller building footprints and dwellings ensure improved energy efficiency, reduced heating and cooling costs and meet sustainability goals.
“Smaller lots and ultimately dwelling sizes allow for housing and price diversity and provide more affordable homes for more people to achieve home ownership.”
In requesting a variation of the minimum size of residential lots in the proposed development, the developer said that the proposed housing will meet the growing housing needs of the local community.
“Despite this non-compliance, the resultant lot dimensions and lot orientation will comfortably accommodate future dwelling houses while achieving the required building separation, setbacks, landscaping, on site car parking and open space coverage,” the report attached to the DA said.
“The future development will provide for the housing needs of the community in a low-density residential environment providing a high level of residential amenity.”
The plans are currently on public exhibition and will later be assessed by Penrith City Council.

Emily Chate
Emily Chate joined The Western Weekender in 2024, and covers local news - primarily courts and politics. A graduate of the University of Wollongong, Emily has contributed to The Daily Telegraph and worked as a freelance journalist.

